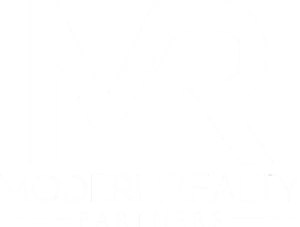Property Features
Acres
.6
Water Feature
Subdivision
Year Built
1991
Taxes
$4,483
SqFt
3148
Architecture
Colonial
Style
2 Story, Exposed Basement
Full Baths
3
Half Baths
1
Bath Description
Off MBR, MBR Bath Separate Tub, MBR Bath Walk-in Shower, MBR Bath Shower over Tub, Ceramic Tile, Jetted Tub, Shower Over Tub, At least one Bathtub, Dual Entry Off MBR
Basement
Full, Radon Mitigation, Partially Finished, Full Size Windows, Block
Appliances Included
Oven, Refrigerator, Water Softener Owned, Dryer, Washer, Microwave, Dishwasher, Range
Misc. Interior
Natural Fireplace, Wood or Sim. Wood Floors, Split Bedrooms, 2 or more Fireplaces, Vaulted Ceiling(s), Skylight, Pantry, Wet Bar, Walk-In Closet(s), Gas Fireplace
Exterior
Fiber Cement
Driveway
Parking Space, Paved
Garage Spaces
4.5
Garage Type
Attached
Heating/Cooling
Central Air, Zoned Heating, Forced Air, Multiple Units, Natural Gas
Water/Waste
Private Well, Septic System
Misc. Exterior
Patio
County
WAU
Municipality
Village
School District
Waukesha
Elementary School
Rose Glen
Middle School
Les Paul
High School
Waukesha West
Acres
.6
Water Feature
Subdivision
Year Built
1991
Taxes
$4,483
SqFt
3148
Architecture
Colonial
Style
2 Story, Exposed Basement
Full Baths
3
Half Baths
1
Bath Description
Off MBR, MBR Bath Separate Tub, MBR Bath Walk-in Shower, MBR Bath Shower over Tub, Ceramic Tile, Jetted Tub, Shower Over Tub, At least one Bathtub, Dual Entry Off MBR
Basement
Full, Radon Mitigation, Partially Finished, Full Size Windows, Block
Appliances Included
Oven, Refrigerator, Water Softener Owned, Dryer, Washer, Microwave, Dishwasher, Range
Misc. Interior
Natural Fireplace, Wood or Sim. Wood Floors, Split Bedrooms, 2 or more Fireplaces, Vaulted Ceiling(s), Skylight, Pantry, Wet Bar, Walk-In Closet(s), Gas Fireplace
Exterior
Fiber Cement
Driveway
Parking Space, Paved
Garage Spaces
4.5
Garage Type
Attached
Heating/Cooling
Central Air, Zoned Heating, Forced Air, Multiple Units, Natural Gas
Water/Waste
Private Well, Septic System
Misc. Exterior
Patio
County
WAU
Municipality
Village
School District
Waukesha
Elementary School
Rose Glen
Middle School
Les Paul
High School
Waukesha West
Acres
.6
Water Feature
Subdivision
Year Built
1991
Taxes
$4,483
SqFt
3148
Architecture
Colonial
Style
2 Story, Exposed Basement
Full Baths
3
Half Baths
1
Bath Description
Off MBR, MBR Bath Separate Tub, MBR Bath Walk-in Shower, MBR Bath Shower over Tub, Ceramic Tile, Jetted Tub, Shower Over Tub, At least one Bathtub, Dual Entry Off MBR
Basement
Full, Radon Mitigation, Partially Finished, Full Size Windows, Block
Appliances Included
Oven, Refrigerator, Water Softener Owned, Dryer, Washer, Microwave, Dishwasher, Range
Misc. Interior
Natural Fireplace, Wood or Sim. Wood Floors, Split Bedrooms, 2 or more Fireplaces, Vaulted Ceiling(s), Skylight, Pantry, Wet Bar, Walk-In Closet(s), Gas Fireplace
Exterior
Fiber Cement
Driveway
Parking Space, Paved
Garage Spaces
4.5
Garage Type
Attached
Heating/Cooling
Central Air, Zoned Heating, Forced Air, Multiple Units, Natural Gas
Water/Waste
Private Well, Septic System
Misc. Exterior
Patio
County
WAU
Municipality
Village
School District
Waukesha
Elementary School
Rose Glen
Middle School
Les Paul
High School
Waukesha West

















































