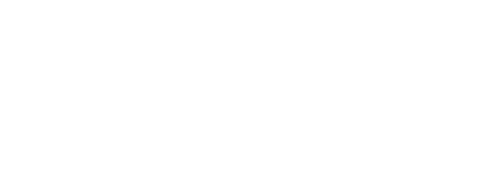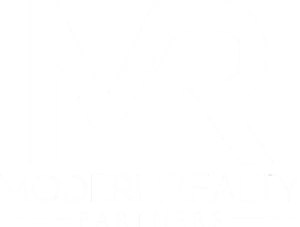About This Property
Welcome to your peaceful riverfront retreat in Menomonee Falls. This cheerful townhouse-style condo offers an open-concept living and dining area with large patio doors that lead to a sunny deck overlooking the Menomonee River. Upstairs, you’ll find spacious bedrooms with great closet space. Plus the third bedroom features its own private balcony, perfect for relaxing or a little container gardening! The lower level is ready for your finishing touches. Love the outdoors? You’re just steps from the scenic Bugline Trail! Come enjoy comfort, charm, and convenience all in one! *Rm sizes, dimensions, lot lines/boundaries & sq ft are approx. & all info is obtained from 3rd party sources. Buyer should verify any info material to Buyer’s decision-making process.
Property Features
Water Feature
View of Water, Townhouse
Year Built
1966
Taxes
$2,173
Condo Association
Menomonee River
Condo Fees
$200/mo
SqFt
1320
Full Baths
1
Half Baths
1
Bath Description
At least one Bathtub, Ceramic Tile, Shower Over Tub
Basement
Full, Block
Appliances Included
Refrigerator, Range, Oven, Water Softener Owned, Dryer, Washer
Exterior
Brick, Wood
Garage/Parking
Carport, 2 or more Spaces Assigned
Garage Spaces
1.0
Garage Type
None
Heating/Cooling
Central Air, Forced Air, Natural Gas
Water/Waste
Municipal Water, Municipal Sewer
County
WAU
Municipality
Village
School District
Menomonee Falls
Middle School
North
High School
Menomonee Falls
Water Feature
View of Water, Townhouse
Year Built
1966
Taxes
$2,173
Condo Association
Menomonee River
Condo Fees
$200/mo
SqFt
1320
Full Baths
1
Half Baths
1
Bath Description
At least one Bathtub, Ceramic Tile, Shower Over Tub
Basement
Full, Block
Appliances Included
Refrigerator, Range, Oven, Water Softener Owned, Dryer, Washer
Exterior
Brick, Wood
Garage/Parking
Carport, 2 or more Spaces Assigned
Garage Spaces
1.0
Garage Type
None
Heating/Cooling
Central Air, Forced Air, Natural Gas
Water/Waste
Municipal Water, Municipal Sewer
County
WAU
Municipality
Village
School District
Menomonee Falls
Middle School
North
High School
Menomonee Falls
Water Feature
View of Water, Townhouse
Year Built
1966
Taxes
$2,173
Condo Association
Menomonee River
Condo Fees
$200/mo
SqFt
1320
Full Baths
1
Half Baths
1
Bath Description
At least one Bathtub, Ceramic Tile, Shower Over Tub
Basement
Full, Block
Appliances Included
Refrigerator, Range, Oven, Water Softener Owned, Dryer, Washer
Exterior
Brick, Wood
Garage/Parking
Carport, 2 or more Spaces Assigned
Garage Spaces
1.0
Garage Type
None
Heating/Cooling
Central Air, Forced Air, Natural Gas
Water/Waste
Municipal Water, Municipal Sewer
County
WAU
Municipality
Village
School District
Menomonee Falls
Middle School
North
High School
Menomonee Falls




























