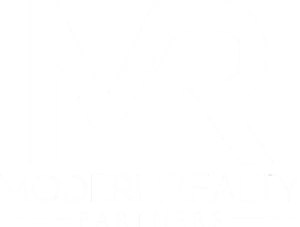



















421 Oakland Ave
Waukesha,WI 53186
$260,000
3
Bedrooms
1
Baths
Presented By:
Thomsen Team
Wisconsin Licensed
Modern Realty Partners
262-424-3138
About This Property
Bright, fresh and beautifully built, this new Ranch home puts you right in the heart of Waukesha! Step into a sunny open concept living room and kitchen where large windows, vinyl plank flooring, and smart design make everyday living feel effortless. You’ll love the main-floor laundry, generous storage, and level entrances from both the garage and yard for easy accessibility. Outside your door, enjoy the charm of Waukesha’s tree-lined neighborhoods, quick access to Downtown’s shops and dining, nearby Frame Park and the Fox River trail system, plus convenient commuting via I-94. Modern comfort meets small-city convenience?move in and enjoy! Room sizes & details approx; buyer to verify.
Property Features
Acres
.2
Lot Description
Sidewalk, Near Public Transit
Water Feature
New Construction
Year Built
2025
SqFt
1392
Architecture
Ranch
Style
1 Story
Full Baths
1
Bath Description
Shower Over Tub
Basement
None, Radon Mitigation
Appliances Included
Dishwasher, Range, Oven, Microwave
Misc. Interior
Pantry, Simulated Wood Floors
Exterior
Vinyl
Driveway
Paved
Garage Spaces
1.5
Garage Type
Attached
Heating/Cooling
Central Air, Forced Air, Natural Gas
Water/Waste
Municipal Water, Municipal Sewer
Misc. Exterior
Patio
County
WAU
Municipality
City
School District
Waukesha
Elementary School
Hadfield
Middle School
Horning
High School
Waukesha South
Acres
.2
Lot Description
Sidewalk, Near Public Transit
Water Feature
New Construction
Year Built
2025
SqFt
1392
Architecture
Ranch
Style
1 Story
Full Baths
1
Bath Description
Shower Over Tub
Basement
None, Radon Mitigation
Appliances Included
Dishwasher, Range, Oven, Microwave
Misc. Interior
Pantry, Simulated Wood Floors
Exterior
Vinyl
Driveway
Paved
Garage Spaces
1.5
Garage Type
Attached
Heating/Cooling
Central Air, Forced Air, Natural Gas
Water/Waste
Municipal Water, Municipal Sewer
Misc. Exterior
Patio
County
WAU
Municipality
City
School District
Waukesha
Elementary School
Hadfield
Middle School
Horning
High School
Waukesha South
Acres
.2
Lot Description
Sidewalk, Near Public Transit
Water Feature
New Construction
Year Built
2025
SqFt
1392
Architecture
Ranch
Style
1 Story
Full Baths
1
Bath Description
Shower Over Tub
Basement
None, Radon Mitigation
Appliances Included
Dishwasher, Range, Oven, Microwave
Misc. Interior
Pantry, Simulated Wood Floors
Exterior
Vinyl
Driveway
Paved
Garage Spaces
1.5
Garage Type
Attached
Heating/Cooling
Central Air, Forced Air, Natural Gas
Water/Waste
Municipal Water, Municipal Sewer
Misc. Exterior
Patio
County
WAU
Municipality
City
School District
Waukesha
Elementary School
Hadfield
Middle School
Horning
High School
Waukesha South
Visits

