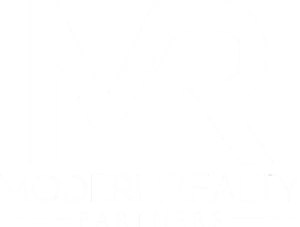










4783 N 30th St 4785
Milwaukee,WI 53209
$145,000
5
Bedrooms
2.5
Baths
Presented By:
Thomsen Team
Wisconsin Licensed
Modern Realty Partners
262-424-3138
About This Property
3/2 duplex in super convenient location. Great for owner occupant or investor. Property does need some work.
Property Features
Acres
.14
Water Feature
Bungalow/1.5 Story
Year Built
1968
Taxes
$2,427
SqFt
2050
Full Baths
2
Half Baths
1
Basement
Full
Exterior
Aluminum
Garage/Parking
Parking Space
Garage Spaces
3.0
Garage Type
None
Water/Waste
Municipal Water, Municipal Sewer
County
MIL
Municipality
City
School District
Milwaukee
Acres
.14
Water Feature
Bungalow/1.5 Story
Year Built
1968
Taxes
$2,427
SqFt
2050
Full Baths
2
Half Baths
1
Basement
Full
Exterior
Aluminum
Garage/Parking
Parking Space
Garage Spaces
3.0
Garage Type
None
Water/Waste
Municipal Water, Municipal Sewer
County
MIL
Municipality
City
School District
Milwaukee
Acres
.14
Water Feature
Bungalow/1.5 Story
Year Built
1968
Taxes
$2,427
SqFt
2050
Full Baths
2
Half Baths
1
Basement
Full
Exterior
Aluminum
Garage/Parking
Parking Space
Garage Spaces
3.0
Garage Type
None
Water/Waste
Municipal Water, Municipal Sewer
County
MIL
Municipality
City
School District
Milwaukee
Visits

